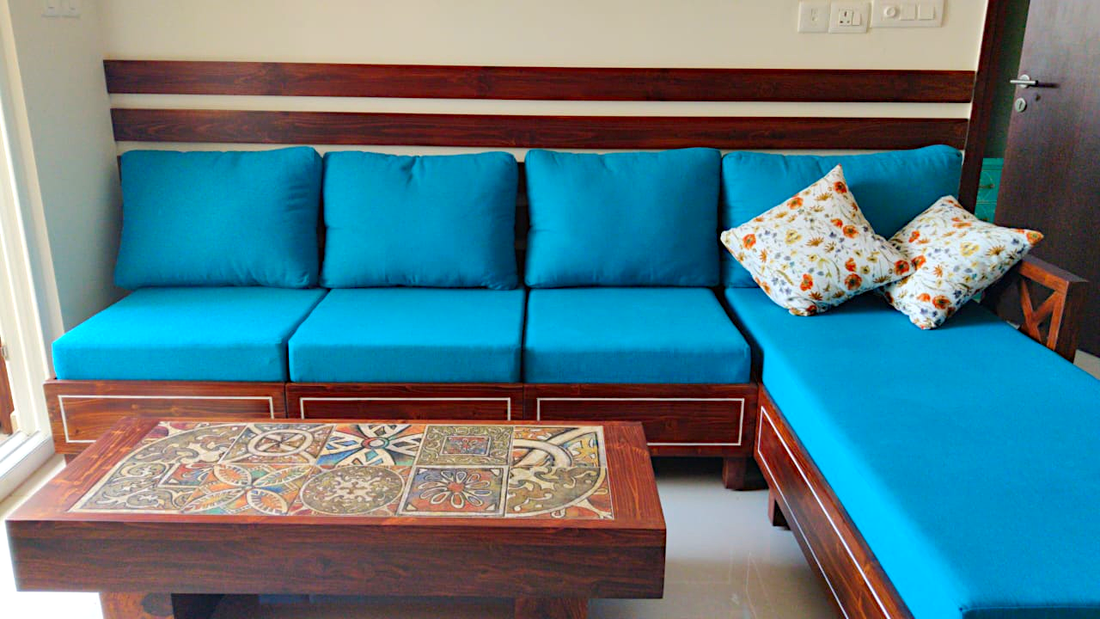
The Pradeep Family Home - 2BHK Interiors Project, Prestige Falcon City
INTRODUCTION
The walls of a new house are like a blank canvas. It is a sense of a great responsibility and, at the same time, immense creative joy to be given the task of filling up this canvas and turning it into art -- turning empty walls into a home.
The keyword for designing the interiors solutions for this 2BHK apartment was ‘space utilisation’ – and this is how it was done by CustHum.
ENTRYWAY
Simplicity never gets old. When you have a compact entryway, want to create a nice first impression but also want it to be functional yet don't want it to look mundane… We custom-made this long and deep entryway unit, with top opening cover and two drawers at the bottom, serving one of the most important functions of all in our Indian homes: storage. And there's plenty in there! An eye-catching corbel shelf added that touch of modern rustic glamour.
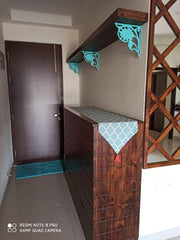
LIVING AND DINING AREA
It’s no secret in the customised interior designing world that mirrors enhance a space, make it look larger. We used the same principle in the living-cum-dining space to create a gorgeous mirror wall, and also added a foldable Murphy dining table with a bench and two stools for extra space saving. The idea was to create a zone that a) served as dining area, b) could be converted into additional seating area and c) gave sense of extended space to the living room. When opened, the wall-mounted table, bench and stools become the dining area (or even a buffet table/serving area for parties). On folding down, the table becomes a backrest for the bench and the stools can be stowed under it.
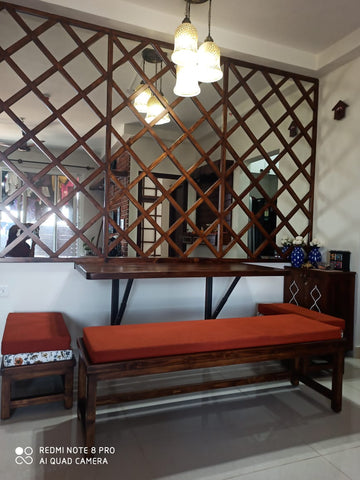
The living space has got to be one of our favourites: a perfect picture of simple, rustic and elegant harmony. The sofa is a modular L-shaped unit which can be joined or kept apart. It's #handcrafted of pinewood and plywood, and each module has storage under the cushion. The elegant inlaid paint work in the grooves has, sort of, become our signature. Strips of solid pinewood make up the wall cladding that functions as the backrest. Our in-house vendor took care of the beautiful upholstery. The customers had an old, rather dinged-up coffee table -- and we were entrusted with its #makeover. So, in addition to some fixes and repairs, we added a bit of 'wow' by inlaying this beautiful set of Spanish abstract tiles, procured from a premium boutique tile house. Et voilà! You have an absolutely gorgeous-looking upcycled piece of furniture.
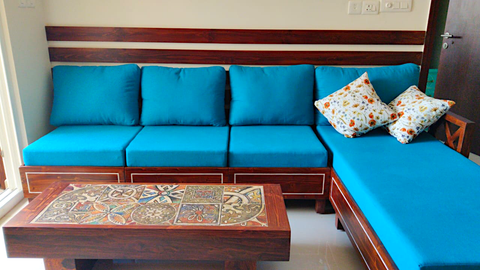
All of this created a fantastic TV wall experience that does not focus on gadgets but creates this organic, earthy yet luxurious feel for the house.
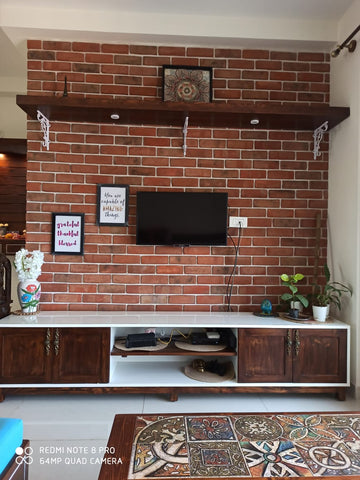
And now for the unit that's very close to our customer’s heart: a wall-mounted mandir.
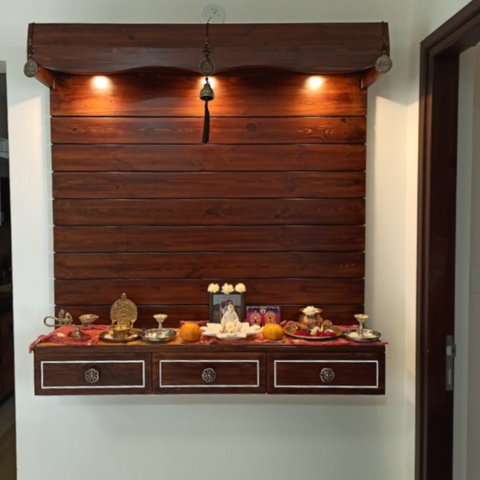
A small business owner of beautiful brass idols and showpieces, Rajani herself has a heart of gold. This mandir is a reflection of how a simple design can be uniquely impressive. Rajani wanted a puja unit which was distinctive, somewhat grand yet nothing too elaborate or ostentatious.
We CustHum-ized a wall-mounted puja unit with a large cladded wall of sorts: a space earmarked for displaying bespoke Tanjore paintings of deities. We wanted the paintings to be the highlight and not the actual unit itself. Embedded lights were added for that wonderful spotlight effect. The platform on which idols and deepams, etc. are placed has tiles on the surface for durability and easy maintenance. We chose burnt sienna/yellowish rustic coloured tiles to keep in line with the overall traditional look. A few drawers for puja accessories complete this beautiful unit.
Another very important thing we had to make sure of was that the unit had to be narrow in profile, else it would have become a bump hazard.
KITCHEN
The kitchen was designed to be a simple yet highly functional space with ample storage cabinets and open shelves.
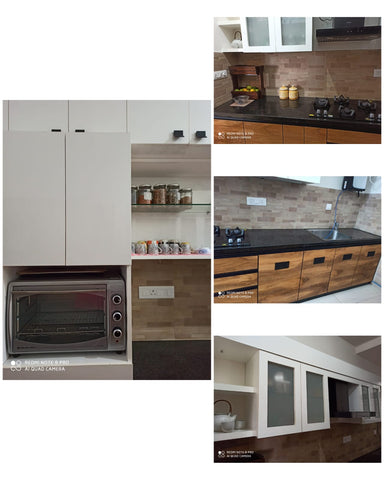
KIDS ROOM
This small room presented us with the biggest challenge: the parents wanted us to craft enough space for the child to sleep and study, and additional sleeping arrangement was needed for the grandparents. Solution: a high loft bed for the child and a unique window seat-cum-trundle bed for the grandparents -- the lower bed slides out, one person can sleep on top, one below. A step-stool helps to climb on top. Three cubbyhole shelves on the side of the bed work as perfect place for books, art and crafts materials and supplies.
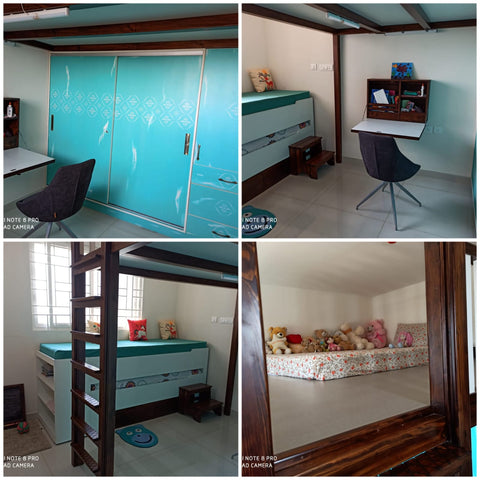
The space under the bunk bed 'canopy' is almost room in its own right, with a wall-mounted study desk and ample sliding wardrobes. Customisation at its best!
Follow us on Instagram for more Home Interiors and Customized Furniture stories: @CUSTHUM
